
Yannick de Raaff
PhD student in Antikens Kultur och Samhällsliv (AKS, Classical Archaeology and Ancient History, Department of Historical Studies) at Gothenburg University.
The aim of my PhD project is to gain a better understanding of the articulation of sociopolitical inequalities in settlements during the early Mycenaean period (roughly 1800-1400 BCE), by analysing the traditions and innovations that guided the construction of houses. To do so, I make use of 1) an qualitative analysis in which I study architectural practices, 2) the quantitate method called architectural energetics, and 3) virtual 3D modelling and reconstruction of houses. Together, these approaches allow for the detection of traditions and innovations in building practices and as such attempts at monumentalisation and the establishment of vertical and horizontal power structures as well as conformity and differentiation amongst households.
I have a background in History (BA, Groningen University, 2017) and Archaeology (BA, Groningen University, 2017). Recently, I have obtained my Master's degree (Research Master Archaeology, Groningen University, 2020, cum laude). During my RMA and under the tutelage of Prof. Sofia Voutsaki and dr. Corien Wiersma, I have explored (early) Mycenaean archaeology from the Greek mainland, focusing particularly on funerary and settlement architecture. This has resulted in several research projects and publications on the funerary architecture of North Cemetery of the palatial settlement of Ayios Vasileios (Laconia), amongst which a paper that focuses on labour investment and social change, and several others (in press/in prep) about the VR-reconstruction of one of the excavated tombs. This reconstruction of 'Tomb 21' is currently on display as part of the DIG IT ALL-exhibition at the University Museum in Groningen.
Next to Mycenaean archaeology another interest lies with archaeological open-air museums, experimental archaeology, and in particular, the reconstructions of Mesolithic huts. I have organised with the Prehistorische Nederzetting Swifterkamp (2017) and with fellow students from the Werkgroep Experimentele Archeologie (WEAG, Groningen, 2018) two campaigns in which we attempted to reconstruct Mesolithic huts from the Netherlands. This prompted a research into the evolution of our perception of these huts - based on what data have they so far been reconstructed and how valid are these? For our efforts at Swifterkamp we have been awarded the Letteren Impact Award from the University of Groningen. Currently an exhibition is being prepared at Swifterkamp about Mesolithic huts in the Netherlands and their reception over the years.
I have participated in fieldwork projects in Greece (Ayios Vasileios: settlement excavation, palace excavation, field survey, with the University of Groningen; Thorikos, with the Universities of Ghent, Uppsala, Göttingen and Groningen), in Italy (Crustumerium: with the University of Groningen), in Israël (Hippos-Sussita: with the University of Haifa), in the Netherlands (Dalfsen, Dwingeloo: with the University of Groningen) and Germany (Bliesbrück-Reinheim). In 2019-2020 I have been part of the Thorikos Archaeological Research Project (TARP; affiliation Ghent University), as part of which I studied the architectural terracottas of the small Temple of Dionysos excavated at the site, together with Prof. dr. Roald Docter.
Title Research Master thesis, graded 9/10: Towards Monumentality? Emerging Elite Architectural Complexes on the Middle Helladic and Late Helladic Greek Mainland
Supervisors: Prof. dr. Helene Whittaker and Dr. Erika Weiberg
Address: Gothenburg, Sweden
The aim of my PhD project is to gain a better understanding of the articulation of sociopolitical inequalities in settlements during the early Mycenaean period (roughly 1800-1400 BCE), by analysing the traditions and innovations that guided the construction of houses. To do so, I make use of 1) an qualitative analysis in which I study architectural practices, 2) the quantitate method called architectural energetics, and 3) virtual 3D modelling and reconstruction of houses. Together, these approaches allow for the detection of traditions and innovations in building practices and as such attempts at monumentalisation and the establishment of vertical and horizontal power structures as well as conformity and differentiation amongst households.
I have a background in History (BA, Groningen University, 2017) and Archaeology (BA, Groningen University, 2017). Recently, I have obtained my Master's degree (Research Master Archaeology, Groningen University, 2020, cum laude). During my RMA and under the tutelage of Prof. Sofia Voutsaki and dr. Corien Wiersma, I have explored (early) Mycenaean archaeology from the Greek mainland, focusing particularly on funerary and settlement architecture. This has resulted in several research projects and publications on the funerary architecture of North Cemetery of the palatial settlement of Ayios Vasileios (Laconia), amongst which a paper that focuses on labour investment and social change, and several others (in press/in prep) about the VR-reconstruction of one of the excavated tombs. This reconstruction of 'Tomb 21' is currently on display as part of the DIG IT ALL-exhibition at the University Museum in Groningen.
Next to Mycenaean archaeology another interest lies with archaeological open-air museums, experimental archaeology, and in particular, the reconstructions of Mesolithic huts. I have organised with the Prehistorische Nederzetting Swifterkamp (2017) and with fellow students from the Werkgroep Experimentele Archeologie (WEAG, Groningen, 2018) two campaigns in which we attempted to reconstruct Mesolithic huts from the Netherlands. This prompted a research into the evolution of our perception of these huts - based on what data have they so far been reconstructed and how valid are these? For our efforts at Swifterkamp we have been awarded the Letteren Impact Award from the University of Groningen. Currently an exhibition is being prepared at Swifterkamp about Mesolithic huts in the Netherlands and their reception over the years.
I have participated in fieldwork projects in Greece (Ayios Vasileios: settlement excavation, palace excavation, field survey, with the University of Groningen; Thorikos, with the Universities of Ghent, Uppsala, Göttingen and Groningen), in Italy (Crustumerium: with the University of Groningen), in Israël (Hippos-Sussita: with the University of Haifa), in the Netherlands (Dalfsen, Dwingeloo: with the University of Groningen) and Germany (Bliesbrück-Reinheim). In 2019-2020 I have been part of the Thorikos Archaeological Research Project (TARP; affiliation Ghent University), as part of which I studied the architectural terracottas of the small Temple of Dionysos excavated at the site, together with Prof. dr. Roald Docter.
Title Research Master thesis, graded 9/10: Towards Monumentality? Emerging Elite Architectural Complexes on the Middle Helladic and Late Helladic Greek Mainland
Supervisors: Prof. dr. Helene Whittaker and Dr. Erika Weiberg
Address: Gothenburg, Sweden
less
Related Authors
Gogaltan Florin
Romanian Academy. Institute of Archaeology and History of Art of Cluj-Napoca
András Füzesi
Eötvös Loránd University
Kata Furholt (Szilágyi)
Christian-Albrechts-Universität zu Kiel
Mila Shatilo
Institute of Archaeology National Academy of Sciences of Ukraine, Kiev
Paul R. Duffy
Christian-Albrechts-Universität zu Kiel
Pierre de Miroschedji
Université Paris Nanterre
Donald Haggis
University of North Carolina at Chapel Hill
Nicolás Ciarlo
National Scientific and Technical Research Council
Bianca Viseu
Universidade de Lisboa
Lorenzo Zamboni
Università degli Studi di Milano - State University of Milan (Italy)
InterestsView All (11)
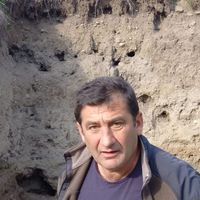

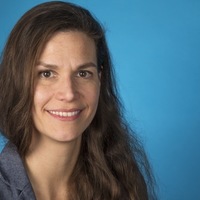
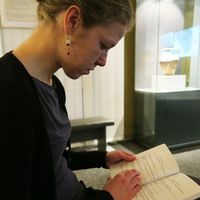
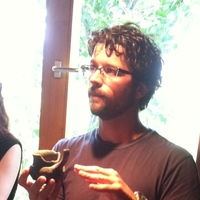
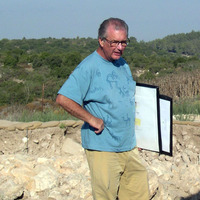
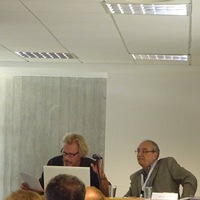

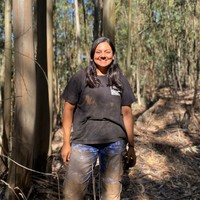

Uploads
Papers by Yannick de Raaff
To understand the construction, use and collapse of the tomb, a number of digital techniques have been applied, such as Structure from Motion (SfM; also referred to as Photogrammetry) to record the remains of the tomb, and Virtual Reality to build and test various roof constructions. This has allowed us to assess a number of possible hypotheses and conclude with the most plausible roof design.
In: C.W. Wiersma & M.P. Tsouli (eds) 2022. Middle and Late Helladic Laconia. Competing principalities?, Leiden (Sidestone Press) pp. 229-242.
For a high-quality version, please contact the authors.
To understand the construction, use and collapse of the tomb, a number of digital techniques have been applied, such as Structure from Motion (SfM; also referred to as Photogrammetry) to record the remains of the tomb, and Virtual Reality to build and test various roof constructions. This has allowed us to assess a number of possible hypotheses and conclude with the most plausible roof design.
Reviews by Yannick de Raaff
Research introductions by Yannick de Raaff
Master thesis by Yannick de Raaff
Conference Presentations by Yannick de Raaff
In this seminar we present our research on Early Mycenaean (1700-1450 BC) labour investment and labour mobilization, to be published in an edited volume on Construction Economies in the Ancient World. It is based on a 2017 EAA conference session at which we asked to reflect on human investment in large-scale construction, to find ways to measure labour input, and to discuss the impact of building projects on economic and social relations.
While most discussion of labour investment focus on monumental structures, we propose to pay attention also to more modest constructions, especially those carried out in periods where the division of labour and the circulation of resources undergo radical change. We argue that the initiation of building projects is an important component in the transformation of reciprocal, segmentary, kin-based social networks to asymmetrical, centralised and competitive political entities, moving beyond architectural energetics approaches based on absolute measurements and towards a new methodology based on relative measures.
Our discussion will be based on the North Cemetery at Ayios Vasilios, southern Greece, which predates the Mycenaean palace on the same site. The Early Mycenaean period witnesses pervasive changes, expressed mostly in the mortuary practices: extramural, formal cemeteries replace intramural burials; larger, deeper, and more complex built graves replace simple cists and pits; multiple graves replace earlier single inhumations; rich offerings accompany the dead. It is generally accepted that these changes are part and parcel of the transformation of the mainland societies, i.e. the emergence of social asymmetries and political hierarchies. We focus on variation in the size and construction of the tombs. Indeed the tombs in this period show substantial labour input in the quarrying, transporting and rough working of different types of stone. Our aim is to reconstruct the labour input in the tombs and the cemetery as a whole, and to attempt to reconstruct changing social and kin relations.
This study is concerned with the reconstruction of the architecture of a so-called Built Chamber Tomb found in the early Mycenaean cemetery of Ayios Vasilios, mainland Greece (approx. 1700-1420 BC). The Built Chamber Tomb is a rather rare tomb type that signals some of the first architectural elaborations on the mainland and they are testament to a change in funerary practices and beliefs. At the same time pervasive social changes take place with the appearance of social differentiation.
The first part of this study aims at understanding both how the tomb collapsed and how it was originally constructed, as well as the sequence of actions that have taken place inside the tomb. More than 25 people were buried inside at different times, which means the tomb was repeatedly opened with every single internment. To understand the construction and use of this tomb, we use a number of Digital Archaeology recording techniques, such as Structure from Motion (photogrammetry) and
Virtual Reality (in cooperation with the Reality Center at the University of Groningen).
In the second part of this paper particular attention will be paid to architectural parallels to obtain a better understanding regarding the development of mortuary architecture, both within Laconia and
the wider Aegean. The first results suggest that the builders were experimenting with the idea of using a corbelling method to support the superstructure of the tomb. Based on the resultant hypothesis, Tomb 21 could perhaps be equated with other locally and regionally known built tombs such as Psychiko and Palaiochori.
This study is concerned with the reconstruction of the architecture of a so-called Built Chamber Tomb found in the early Mycenaean cemetery of Ayios Vasilios, mainland Greece (approx. 1700-1420 BC). The Built Chamber Tomb is a rather rare tomb type that signals some of the first architectural elaborations on the mainland and they are testament to a change in funerary practices and beliefs. At the same time pervasive social changes take place with the appearance of social differentiation.
The main topic is the reconstruction, construction, multiple use and destruction of a partially preserved tomb called Tomb 21. The architecture of this particular tomb – especially the roof – is uncertain. This is because this tomb was introduced in a process of experimentation: tomb 21 is both larger and more labour intensive than the surrounding tombs and built for multiple burials. This has major repercussions for the construction of the roof. At least 25 individuals have been buried inside Tomb 21 at different times, which means the tomb was repeatedly opened and closed with every single internment. The roof was clearly not a simple closing mechanism never to be touched again, it was the most dynamic part of the construction.
The goal of this study is to understand both how the tomb collapsed and how it was originally constructed. To do so, we use a number of digital techniques, such as photogrammetry and Virtual Reality. In cooperation with the Virtual Reality/Augmented Reality Center of the University of Groningen we create a digital environment in which it is possible to ‘puzzle’ back together the various pieces and create a number of scenarios and reconstructions. This allows us to gain a better understanding of the sequence of actions that have taken place inside the tomb. This project is also used to train students in the possibilities and application of photogrammetry, 3D modeling and VR techniques. The reconstructions themselves will be used for heritage purposes, in order to visualize the process of experimentation with new mortuary practices and to present the process of social differentiation to the public.
(Re)constructions and life-size models of prehistoric dwellings can be seductive – they may seem overly realistic and can fool even hardened professional archaeologists into believing what they see is true. Because reconstructions can lead lives of their own, it can be reasonably assumed they contribute to and have an influence on our perception of prehistory.
To explore the issue of perception, I will use the life-size reconstructions of Mesolithic huts built in the Netherlands, whose scientific basis turns our problematic, as a case study. These have been built repeatedly in the same way over the last 35-40 years, with little to no innovation. I will show that, remarkably, our perception of these Mesolithic dwellings as (re-)built over the last thirty years has, for a large extent, been rooted in fantasy and misinterpreted excavations. The intricate origins of this archetypal view will be traced, as well as how this was refined and how it managed to persist all these years.
The goals is not to provide mere criticism. Rather, I would like to use the Dutch Mesolithic hut reconstructions as a case study to show (i) how perceptions of prehistory can take form and (ii) the importance of tracing back the sources of such a perception. In extension, I argue that, while reconstructions are great backgrounds for teaching about prehistory, more attention should be paid to the interpretive and reconstructive process in teaching.
To understand the construction, use and collapse of the tomb, a number of digital techniques have been applied, such as Structure from Motion (SfM; also referred to as Photogrammetry) to record the remains of the tomb, and Virtual Reality to build and test various roof constructions. This has allowed us to assess a number of possible hypotheses and conclude with the most plausible roof design.
In: C.W. Wiersma & M.P. Tsouli (eds) 2022. Middle and Late Helladic Laconia. Competing principalities?, Leiden (Sidestone Press) pp. 229-242.
For a high-quality version, please contact the authors.
To understand the construction, use and collapse of the tomb, a number of digital techniques have been applied, such as Structure from Motion (SfM; also referred to as Photogrammetry) to record the remains of the tomb, and Virtual Reality to build and test various roof constructions. This has allowed us to assess a number of possible hypotheses and conclude with the most plausible roof design.
In this seminar we present our research on Early Mycenaean (1700-1450 BC) labour investment and labour mobilization, to be published in an edited volume on Construction Economies in the Ancient World. It is based on a 2017 EAA conference session at which we asked to reflect on human investment in large-scale construction, to find ways to measure labour input, and to discuss the impact of building projects on economic and social relations.
While most discussion of labour investment focus on monumental structures, we propose to pay attention also to more modest constructions, especially those carried out in periods where the division of labour and the circulation of resources undergo radical change. We argue that the initiation of building projects is an important component in the transformation of reciprocal, segmentary, kin-based social networks to asymmetrical, centralised and competitive political entities, moving beyond architectural energetics approaches based on absolute measurements and towards a new methodology based on relative measures.
Our discussion will be based on the North Cemetery at Ayios Vasilios, southern Greece, which predates the Mycenaean palace on the same site. The Early Mycenaean period witnesses pervasive changes, expressed mostly in the mortuary practices: extramural, formal cemeteries replace intramural burials; larger, deeper, and more complex built graves replace simple cists and pits; multiple graves replace earlier single inhumations; rich offerings accompany the dead. It is generally accepted that these changes are part and parcel of the transformation of the mainland societies, i.e. the emergence of social asymmetries and political hierarchies. We focus on variation in the size and construction of the tombs. Indeed the tombs in this period show substantial labour input in the quarrying, transporting and rough working of different types of stone. Our aim is to reconstruct the labour input in the tombs and the cemetery as a whole, and to attempt to reconstruct changing social and kin relations.
This study is concerned with the reconstruction of the architecture of a so-called Built Chamber Tomb found in the early Mycenaean cemetery of Ayios Vasilios, mainland Greece (approx. 1700-1420 BC). The Built Chamber Tomb is a rather rare tomb type that signals some of the first architectural elaborations on the mainland and they are testament to a change in funerary practices and beliefs. At the same time pervasive social changes take place with the appearance of social differentiation.
The first part of this study aims at understanding both how the tomb collapsed and how it was originally constructed, as well as the sequence of actions that have taken place inside the tomb. More than 25 people were buried inside at different times, which means the tomb was repeatedly opened with every single internment. To understand the construction and use of this tomb, we use a number of Digital Archaeology recording techniques, such as Structure from Motion (photogrammetry) and
Virtual Reality (in cooperation with the Reality Center at the University of Groningen).
In the second part of this paper particular attention will be paid to architectural parallels to obtain a better understanding regarding the development of mortuary architecture, both within Laconia and
the wider Aegean. The first results suggest that the builders were experimenting with the idea of using a corbelling method to support the superstructure of the tomb. Based on the resultant hypothesis, Tomb 21 could perhaps be equated with other locally and regionally known built tombs such as Psychiko and Palaiochori.
This study is concerned with the reconstruction of the architecture of a so-called Built Chamber Tomb found in the early Mycenaean cemetery of Ayios Vasilios, mainland Greece (approx. 1700-1420 BC). The Built Chamber Tomb is a rather rare tomb type that signals some of the first architectural elaborations on the mainland and they are testament to a change in funerary practices and beliefs. At the same time pervasive social changes take place with the appearance of social differentiation.
The main topic is the reconstruction, construction, multiple use and destruction of a partially preserved tomb called Tomb 21. The architecture of this particular tomb – especially the roof – is uncertain. This is because this tomb was introduced in a process of experimentation: tomb 21 is both larger and more labour intensive than the surrounding tombs and built for multiple burials. This has major repercussions for the construction of the roof. At least 25 individuals have been buried inside Tomb 21 at different times, which means the tomb was repeatedly opened and closed with every single internment. The roof was clearly not a simple closing mechanism never to be touched again, it was the most dynamic part of the construction.
The goal of this study is to understand both how the tomb collapsed and how it was originally constructed. To do so, we use a number of digital techniques, such as photogrammetry and Virtual Reality. In cooperation with the Virtual Reality/Augmented Reality Center of the University of Groningen we create a digital environment in which it is possible to ‘puzzle’ back together the various pieces and create a number of scenarios and reconstructions. This allows us to gain a better understanding of the sequence of actions that have taken place inside the tomb. This project is also used to train students in the possibilities and application of photogrammetry, 3D modeling and VR techniques. The reconstructions themselves will be used for heritage purposes, in order to visualize the process of experimentation with new mortuary practices and to present the process of social differentiation to the public.
(Re)constructions and life-size models of prehistoric dwellings can be seductive – they may seem overly realistic and can fool even hardened professional archaeologists into believing what they see is true. Because reconstructions can lead lives of their own, it can be reasonably assumed they contribute to and have an influence on our perception of prehistory.
To explore the issue of perception, I will use the life-size reconstructions of Mesolithic huts built in the Netherlands, whose scientific basis turns our problematic, as a case study. These have been built repeatedly in the same way over the last 35-40 years, with little to no innovation. I will show that, remarkably, our perception of these Mesolithic dwellings as (re-)built over the last thirty years has, for a large extent, been rooted in fantasy and misinterpreted excavations. The intricate origins of this archetypal view will be traced, as well as how this was refined and how it managed to persist all these years.
The goals is not to provide mere criticism. Rather, I would like to use the Dutch Mesolithic hut reconstructions as a case study to show (i) how perceptions of prehistory can take form and (ii) the importance of tracing back the sources of such a perception. In extension, I argue that, while reconstructions are great backgrounds for teaching about prehistory, more attention should be paid to the interpretive and reconstructive process in teaching.
The amount of reconstructions of huts from the Mesolithic period all over Northern Europe has boomed over the last 5 years, signaling a significant increase in scholarly interest. However, the scientific basis of these experimental reconstructions is often unclear. At the same time, the excavation and preliminary publication of two recently discovered Mesolithic huts in the Netherlands indicate structures of a completely different build than the proposed reconstructions. This prompted a study into the history of reconstructions in the Netherlands, as well as their archaeological basis and ethnographic inspiration.
Remarkably, our perception of Mesolithic dwellings as (re-)built over the last thirty years turns out to have, for a large extent, been rooted in fantasy and misinterpreted excavations. In this paper I will trace the origins of the old, archetypal view of Mesolithic huts in the Netherlands and show how this view has persisted over the last 30 years. This is important because the reconstructions have had a significant impact on our perception of the Mesolithic, both in academic and public spheres. Finally, I will discuss the most recent developments and ideas about the character and appearance of Mesolithic huts, as gained from recent excavation data and reinterpretations of old excavations.
While the emphasis in the session will inevitably be on monumental structures, we propose to pay attention also to more modest construction projects, especially those carried out in periods of rapid change when the division of labour and the circulation of resources undergo radical change. In fact, we would like to argue that the initiation of building projects is an important component in the transformation of reciprocal, segmentary, kin-based social networks to asymmetrical, centralized and competitive political entities .
Our discussion will be based on the Early Mycenaean (1700-1450 BC) cemetery at Ayios Vasilios, southern Greece, which predates the Mycenaean palace on the same site. The Early Mycenaean period witnesses pervasive changes, expressed mostly in the mortuary practices: Extramural, formal cemeteries replace intramural burials; larger, deeper, and more complex built tombs replace simple cists and pits; multiple graves replace earlier single inhumations; richer offerings accompany the dead. It is generally accepted that these changes are part and parcel of the transformation of the mainland societies , i.e. the emergence of social asymmetries and political hierarchies. In this paper, we will focus on a) evidence for the arrangement of the cemetery area through the removal and heaping of soil and the construction of a platform, and b) variation in the size and construction of the tombs. Indeed the tombs in this period show substantial labour input used for the quarrying, transporting and rough working of different types of stone. Our aim is to reconstruct the labour input in the tombs and the cemetery as a whole, and to attempt to reconstruct changing social and kin relations.
April 19
Session 1: Bioarchaeology and the use of funerary remains for population studies
Session 2: Funerary archaeology and exploring approaches to death and mourning
Session 3: Human remains and ethical practice in archaeology
April 20
The workshop will focus discussion on the results of the three sessions. The aim of the interactive workshop sessions is to engage ReMA and PhD students in critical review of mortuary archaeology today and to explore opportunities for collaborative research.
No city without public works. In order to create a functioning and thriving city, its people will inevitably need to invest in communal architectural projects such as infrastructure, open facilities, public spaces and public buildings. However, such buildings did not solely have a utilitarian function. From aqueduct to amphitheatre and from park to public toilet: public works play an important social, political and economic role. At the same time their architecture offers a place for elites to showcase their wealth and power through ostentation.
This symposium explores the variety of functions public works have had and the diverse roles they have played within ancient Mediterranean societies. In addition, to bridge past and present, we want to reflect on how these public works of the past continue to play important roles in present-day societies.